The current and past projects we have worked on or are currently working on include the crawlspace and guest house redo, along with the yard work.
I still have to work on the Jukebox along with 2 inside doors. Where does the time go. I’ve been here over 4 years already! I just wanted to post some before and after photos.
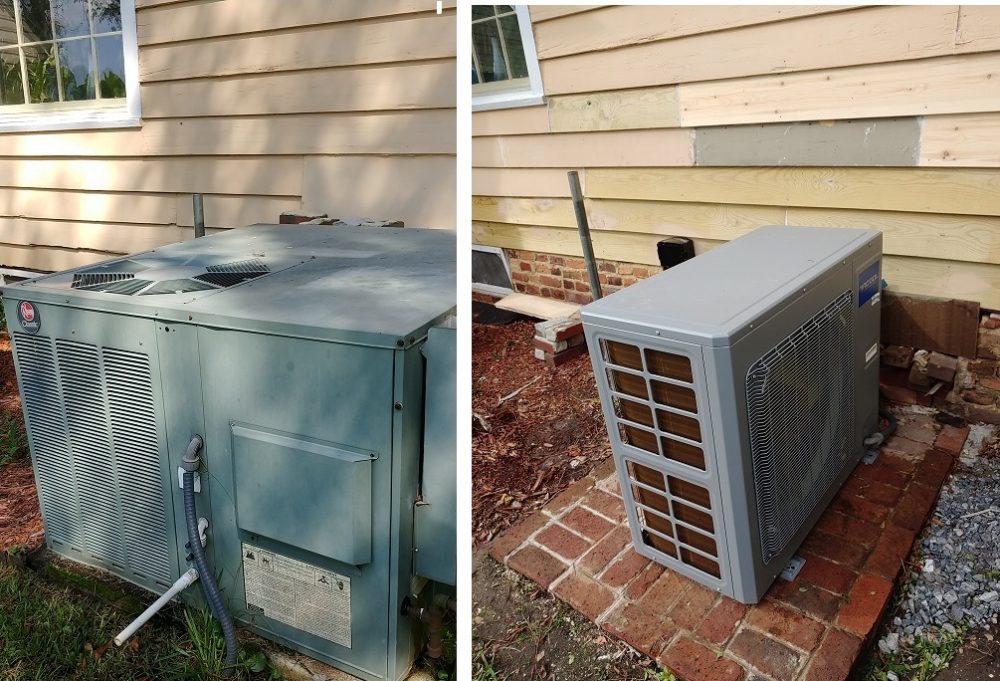
Old energy hog gas furnace and 3 ton AC. Replaced with 3 ton heat pump high efficiency model. You have to say wow to the difference in physical size.
I wish I had after photos to show all the ductwork that was replaced, I do have photos of the big pile on the sidewalk.
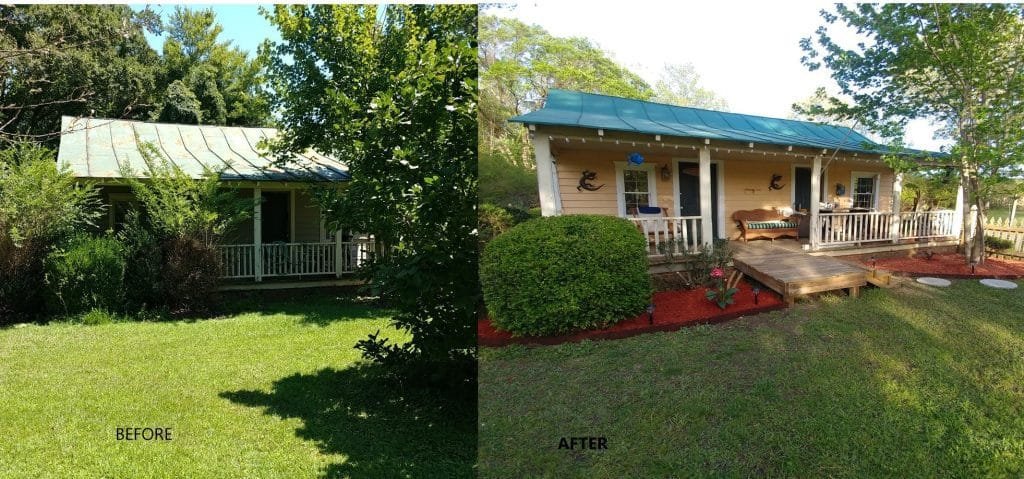
Photo on left was taken on a few days after my closing before I cut down the overgrown shrubs.
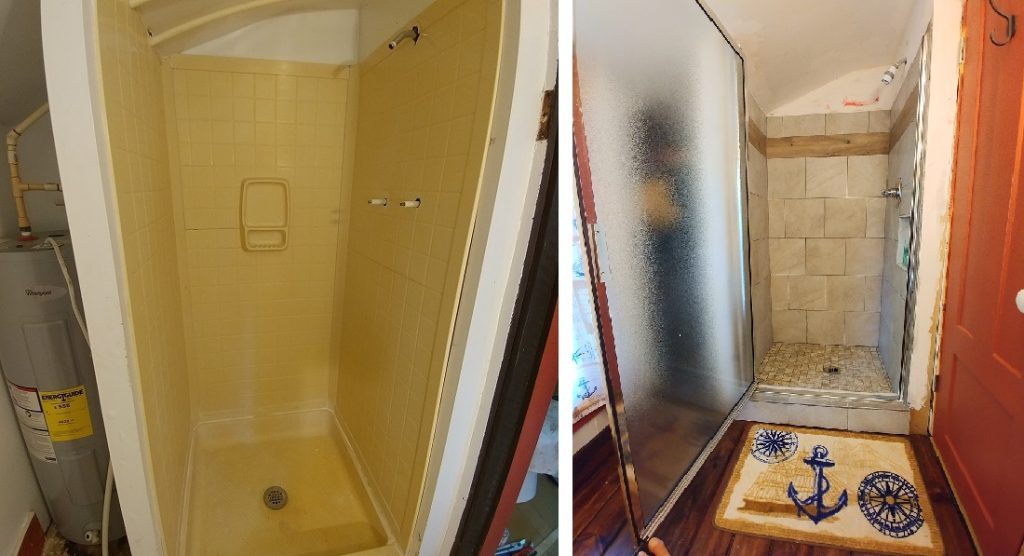
On the left the guest house plastic shower, note the hot and cold water pipes running across the ceiling, this was a big project as the floor had to be rebuilt and plumbing completely rerouted and replaced, along with the walls. Also it was enlarged as the electric hot water tank was removed and replaced with a wall mounted “On demand” heater.
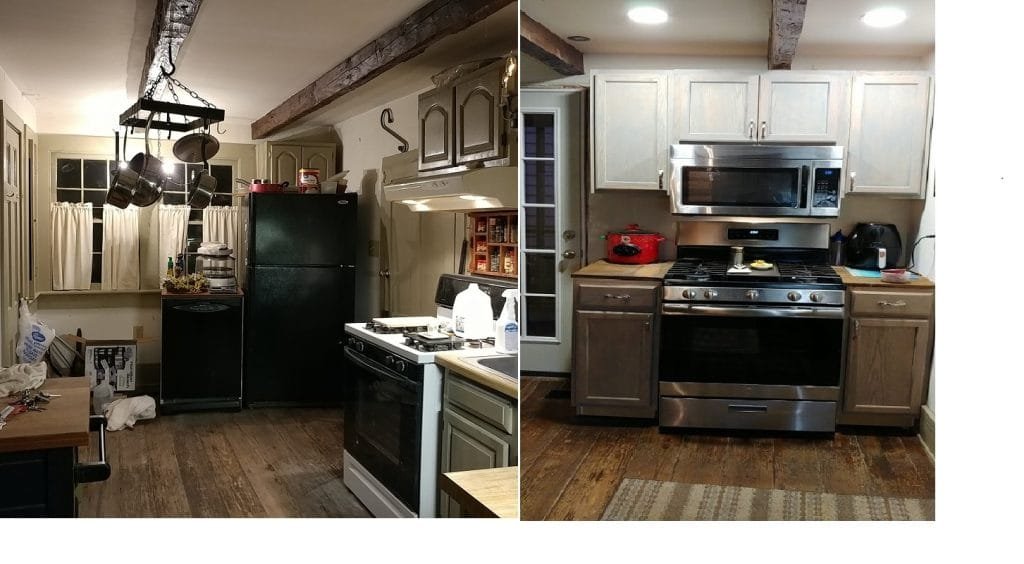
Perhaps the most difficult job was removing the double window and installing a door and relocating the stove, the left photo shows the window and the old location of the fridge and roll around dishwasher that hooked up to the faucet.
You can see on the right the new stove location and door, along with upper and lower cabinets, the old location of the stove has been replaced with a built-in dishwasher.
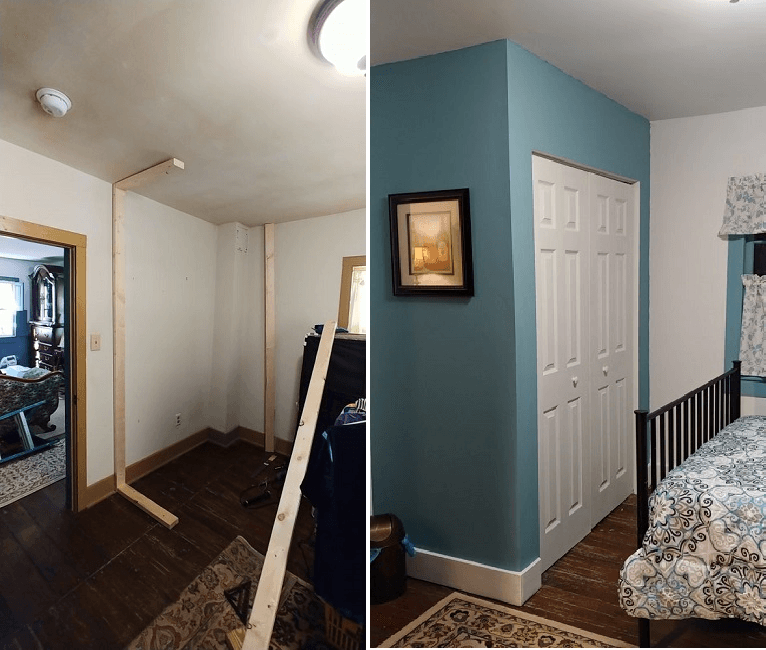
These old houses were not designed with lots of closet space, the spare bedroom needed a closet, on the left is the wall I chose to use, I think it came out pretty well. new paint was also needed.
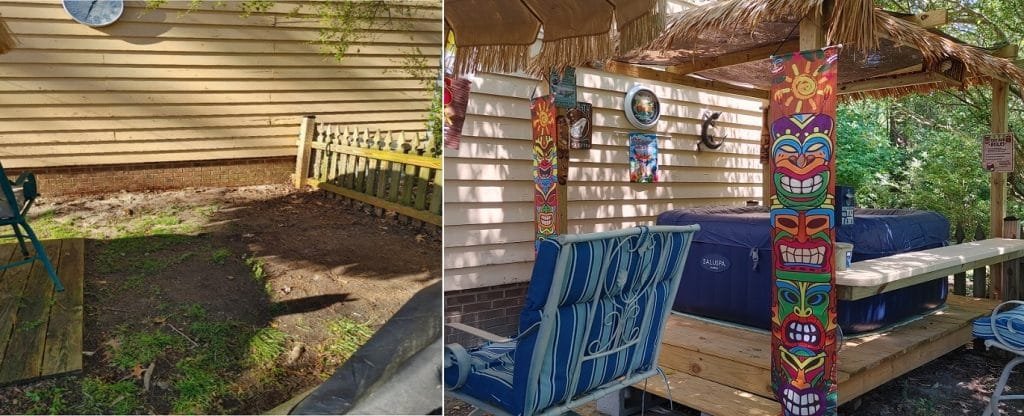
What was pretty much dirt behind the garage wound up being a good place to build a deck for a hot tub we purchased, so some relocating for the gas grille and a storage bin had to be done, this really has worked out well for us.


