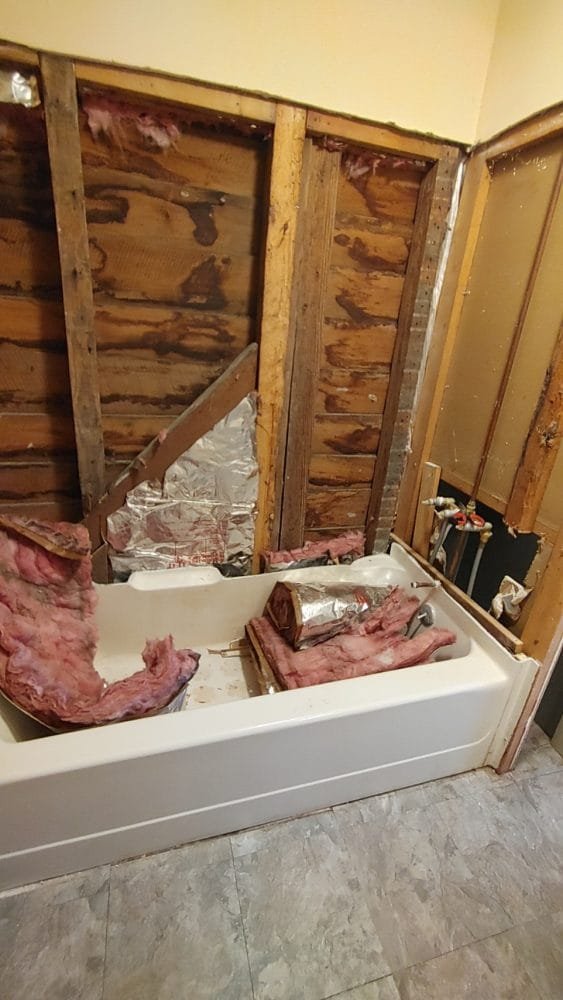One Day Bath Remodel “NOT” More like one month bath tub replacement.
Let’s start with at some point in the 1980’s, The previous owners decided to install a one piece fiberglass tub (with walls attached), They must of had to remove the door frame completely as the doors are 24″ wide and the one piece tub is 29″ wide.
The demo I did consisted of cutting the old tub ‘in place’ removing it in sections to allow removal out the 24″ door, Once the tub was out I worked on the walls and removing all the plumbing. Also this is my 1st tub replacement!
Next after placing a level in several locations I found the outside wall was way off level as well as leaning, this was expected as the house is 236 years old.
The floor was pitched down from the wall as well as leaning to the left about a 1/2″, a closer look at the old tub showed they cut the bottom on an angle to compensate for the leaning floor.
It was a nightmare trying to get the new tub in place and level, I added some 2×4 studs to the rear wall the best I could to give me a somewhat level are to attach the cement boards, also shimming the steel tub.
The new tub is a common size at 30×60. The one piece tub was 59×29 which meant I had to remove part of the closet and door jamb.
I wanted to use tiles on the 3 sides that meet the tub, also I wanted to add built-ins for shampoos etc. The tub was priced around $200, the surrounds they sell which for lack of a better term are plastic and can cost $5 to7 hundred dollars.
More posts to follow as this took a month or so to get this tub working again, this is not a full bath remodel as I am doing it in stages as the sink was already replaced.
